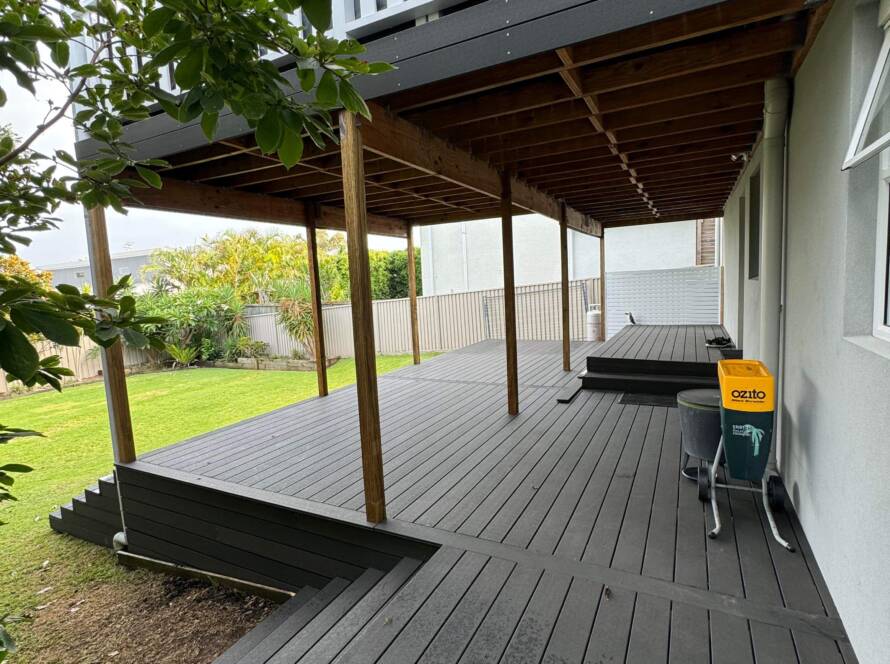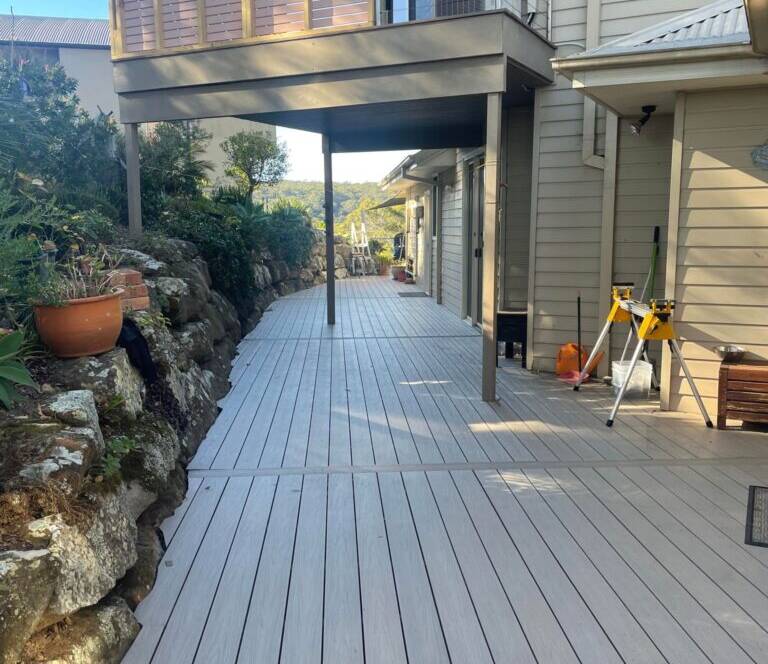Determining whether you need building approval is a pivotal step in any construction or home improvement project, especially when considering the addition of a deck. While most construction work indeed requires approval, understanding the specifics can help streamline your project in the Central Coast. Here’s a refined guide that keeps closer to the original content while focusing on the essentials for deck construction.
When Building Approval is Necessary
Most construction work that alters your home’s footprint, including deck additions, will need council approval. This encompasses:
- New Construction: Initiating any new building work.
- Structural Changes: Modifications that impact the structural integrity of the home.
- Additions: Extending the roofed area or adding structures like decks.
- Use, Size, or Height Alterations: Changes that affect the building’s characteristics.
- Retaining Walls and Fences: Specific height thresholds require approval.
Exemptions from Building Approval
There are certain scenarios where building approval might not be necessary, offering some flexibility for minor improvements:
- Replacing Existing Structures: Updating without changing the size or layout.
- Small Decks: Those less than 10m² in size and not exceeding 2.4 meters in height.
- Low Fences: Fences that stay below 1.8 meters in height.
For deck projects that don’t fit within these exemptions, seeking building approval through a registered accredited certifier becomes essential. They can facilitate the application process on your behalf, ensuring compliance with all local regulations.
Key Considerations for Deck Construction
Beyond the need for approval, your project must also consider site coverage and boundary regulations. Most residential zones have a maximum site coverage limit, often around 50%, which includes all structures on the property. If your plans for a new deck push you beyond these limits, or if you aim to build closer to property boundaries than typically allowed, a special application for relaxation through your building certifier might be necessary.
Finalizing Your Deck Project
Once you’ve navigated the approval process and your deck construction is underway, there may be several inspections required to ensure compliance with safety standards and building codes at various stages:
- Pre-Footings and Slab Preparations: Checking the groundwork before concrete is poured.
- Frame Inspection: Ensuring the structural frame meets all requirements.
- Final Inspection: A comprehensive review of the completed work, including any required safety measures.
Understanding when building approval is needed and efficiently navigating the application process are critical steps in realizing your deck addition. By focusing on these key areas, homeowners can ensure their deck projects are not only compliant with local regulations but also contribute to the functionality and aesthetics of their outdoor living space.



